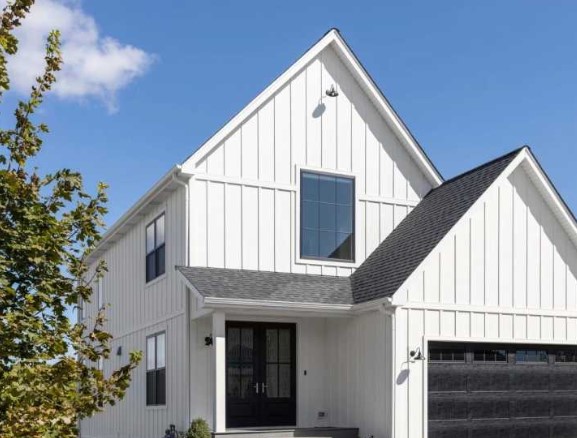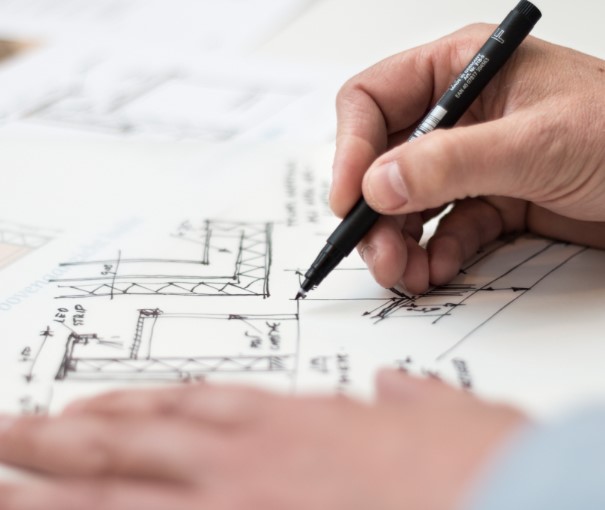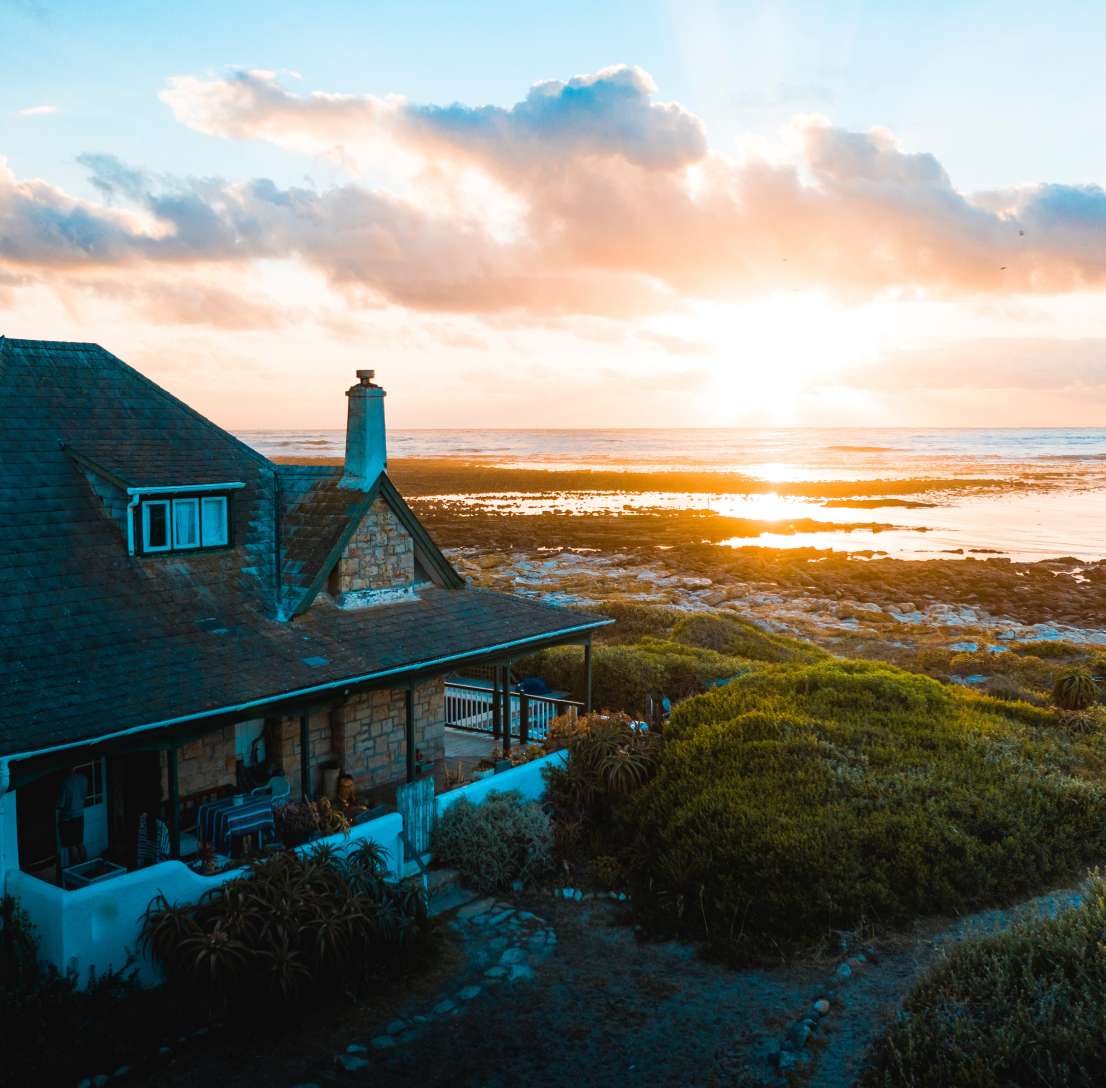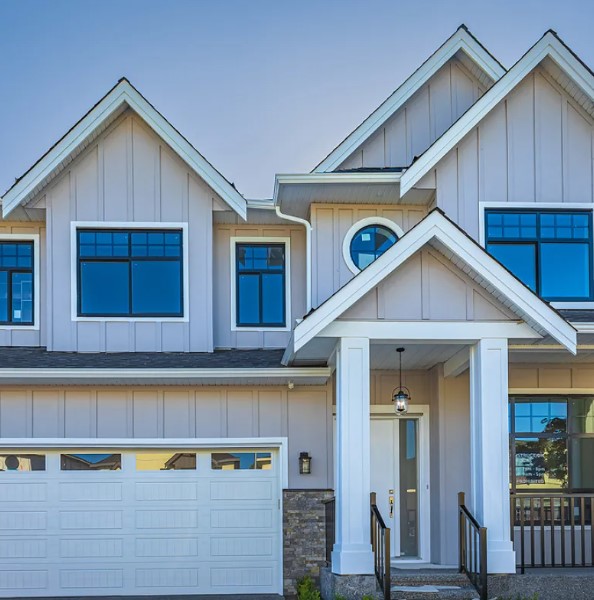





Absolutely! Metro Vancouver Design Build has been a registered building company with the BC housing and is Licensed Residential Builders must have 2-5-10 Year Home Warranty Insurance. We would wholeheartedly suggest, keeping your benefit in mind, you make sure you work only with people offering BC housing . Otherwise, you could be subject to some serious risk that you would not want to be involved with. You can learn more about BC housing from their website.
This is an important question that can help you decide who you want to work with. There are many aspects that set us apart from other builders, including:
A) Experience
Experience is essential in the building industry. With years of expertise behind us, we confidently guarantee that we will provide you with the best services. When evaluating custom home builders, it’s crucial to focus on the quality and uniqueness of their projects, rather than just the number of buildings completed. This will help you determine whether a builder can effectively manage your custom home project.
B) Trust
We understand that investing a significant amount of money in a project and trusting someone else to handle it can be daunting. At Metro Vancouver Design Build, we recognize your concerns and anxiety. Our philosophy is that your success is our success; if you are not satisfied with our work, it is our responsibility to ensure your satisfaction. Our professionals prioritize clear communication to avoid misunderstandings, ensuring that we fully understand your vision for your home and deliver exactly what you want.
C) Reputation
Maintaining a strong reputation is crucial for us. To achieve this, one of our top priorities is providing high-quality materials and services. We believe that quality should always take precedence over offering cheaper, lower-quality options that could harm our reputation. Whether it involves selecting materials or bringing in professionals, we ensure that everything we provide is of the highest standard, prioritizing your satisfaction with the quality of our work.
Metro Vancouver Design Build provides detailed budgeting and clear cost breakdowns for building custom homes, helping clients understand and manage the financial aspects of their projects.
Knowing your budget is essential. Prices for new custom homes can range from
$180 – $350+ per square foot. Without knowing how much you can spend, deciding how large of a home you can build and where, or
what design features can be included is nearly impossible.
Things to be included in your budget :
The cost of the land
local fees and Taxes
Design and engineering fees
Home construction
Landscaping costs
Interior decorating and furnishing
+ A contingency budget
The size of the lot
The proximity of neighbours.
Slope/ Flatness of the land
Direction of the plot face( where will the sun be?)
Nature surrounding ( Forest, water, etc.)
Tree ( Tall, old tree can not be planted)
The style of your neighbourhood house
Access to resources ( Will you need a septic tank? New power, phone or cable hook-up)
Having a view versus privacy
Material must be built with
School district for your children.
First, determine any height and square footage restrictions on the lot. Consider the number of stories and if a basement is desired. Lastly, plan the size of rooms to influence the overall layout of the home.
To get started, consider the following:
When designing your custom home, consider your hobbies and interests.
For example:
Your home can be tailored to accommodate your passions, whether you're a surfer, skier, or artist.
Decide on the rooms you want, the space you have, and how you want everything arranged. Consider the impact on traffic flow, privacy, and interaction. Browse floor plans for ideas to help you decide what you like and don't like.
Questions to ask yourself:
Many rooms in a house have optional features that you need to decide whether or not you want during the design process. These aspects can affect the layout of your home. To get started, go through the following to determine what you do or do not want in different rooms of your custom home.
Here are some important considerations to keep in mind when planning your kitchen layout:
Bedrooms:
Bathroom:
Laundry room:
Outdoor Spaces:
Consider the architectural style early in the process. You may want to hire an architect who specializes in that specific style. Do you have a particular theme or architectural style in mind? If so, what elements of that style do you like? Also, consider if the styles fit your climate, location, and neighbourhood.
Thinking about the general architectural style for your custom home:
Here are the questions you should consider when planning your home design. Please take note of the following details:
Please consider the following information. Special Features: Are there any specific additional features you would like in your custom home? For example: