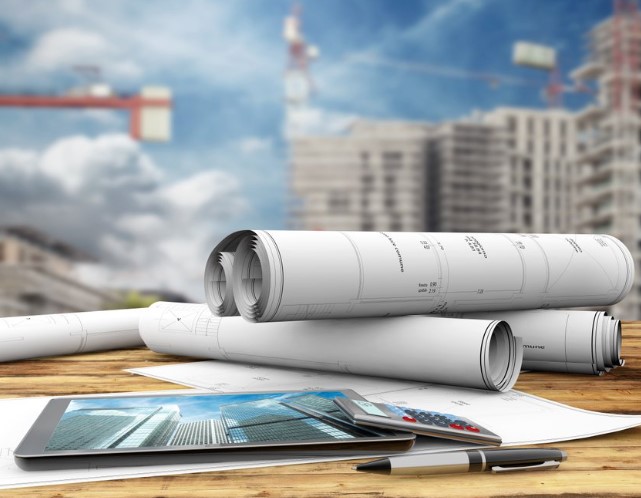

Maximizing usable space in a laneway house is critical—because you’re working within tight constraints. Below are strategies, design principles, and examples to help you make the most of every square foot.
Why Space Optimization Matters in Laneway Houses
Laneway houses typically have small footprints, so inefficient layouts or wasted space are magnified.
Good design can make the home feel larger, more comfortable, and more functional.
It also affects resale, usability, and how “livable” the home feels—and often impacts permitting and municipal reviews (glazing, access, code, etc.).
Things to Watch Out / Constraints & Best Practices:
Building codes & permits: Local regulations may limit height, setbacks, glazing ratios, fire separation between buildings.
Headroom & clearance: In lofts or mezzanines, ensure you comply with minimum height standards.
Access / egress: Sleeping and living areas must have proper escape routes (windows or doors) per code.
Privacy & overlooking: Neighbors’ windows or laneways may constrain glazing design. Use frosted glass or strategic window placement.
Structural feasibility: Cantilevers or overhangs require structural support; you may need beams or deeper structural elements.
Mechanical systems: HVAC, plumbing, wiring must be integrated in compact ways—consider ductless systems or micro-utilities.
Flexibility / adaptability: Design for change over time (e.g. space that can shift from guest room → office → bedroom).