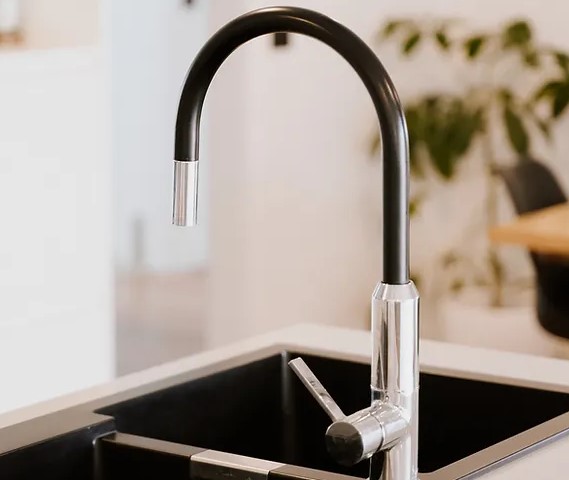

Vancouver’s housing landscape is changing — and one of the most significant shifts is the introduction of the City of Vancouver’s Multiplex Zoning By-law.
This landmark policy opens the door for more diverse, sustainable housing options across the city, allowing homeowners to build up to six homes on a single residential lot.
If you’ve ever wondered what the multiplex by-law means, how it works, and how it affects your property, this guide explains everything you need to know — in clear, practical terms.
🧭 1. What Is the Multiplex Zoning By-Law?
The City of Vancouver approved new zoning amendments that enable multiplex housing in most low-density residential zones (previously known as RS zones).
The new Multiplex Zoning By-law is designed to increase housing supply, affordability, and livability — all while maintaining the character of established neighbourhoods.
In simple terms, it allows homeowners to replace a single-family house with multiple self-contained units (3–6 homes) on the same lot.
This change is part of Vancouver’s broader which aims to bridge the gap between single-family homes and high-rise apartments.
Under the new by-law, most single-family lots in Vancouver are now eligible for multiplex development — including properties that were once restricted to one dwelling and a laneway house.
Before starting any project, it’s important to confirm your property’s eligibility through a zoning and site analysis from the City or a qualified designer.
The by-law introduces clear limits based on lot size and width:
| Lot Type | Typical Size | Maximum Units | Maximum Height | Floor Space Ratio (FAR) |
|---|---|---|---|---|
| Standard Lot | 33 ft × 122 ft | Up to 4 homes | 3 storeys | 1.0 FAR |
| Larger Lot | 50 ft+ width | Up to 6 homes | 3 storeys | 1.2 FAR |
The by-law addresses several key challenges facing Vancouver’s housing market:
It increases the number of homes in low-density neighbourhoods, helping balance demand and affordability.
Lots that once supported one home can now host four to six — instantly increasing development potential and resale value.
Multiplex homes allow for multi-generational living — families can live together while maintaining independence.
Compact, energy-efficient homes reduce land use and environmental impact.
Here’s a simplified roadmap for homeowners or investors considering a multiplex build:
Hire a licensed architect or design-build firm to assess your property’s zoning, lot dimensions, and service connections.
Develop initial drawings and budgets based on your lot type and goals (rental income, resale, or family housing).
Apply for development and building permits. The City of Vancouver has streamlined multiplex approvals, typically taking 4–8 months.
Expect 10–14 months of construction, depending on project size and complexity.
Once complete, you can sell, rent, or co-own the new units — or retain one as your principal residence.
| Cost Component | Estimated Range |
|---|---|
| Soft Costs (Design, Permits, Engineering) | $40,000 – $250,000 |
| Construction Costs | $210 – $450 per sq.ft. |
| Total Project Cost | $700,000 – $3.5M+ |
Note: Costs vary based on site access, design complexity, and finish quality.
The multiplex by-law marks a historic step toward a more inclusive, sustainable city.
By opening the door to gentle density and family-oriented housing, Vancouver is redefining what it means to live and invest in an urban community.
For homeowners, it’s more than just a zoning update — it’s an opportunity to reimagine property ownership and participate in the city’s housing evolution.
If you own property in Vancouver, now is the perfect time to discover what’s possible under the new by-law.
Work with a licensed Metro Vancouver Design Build team to complete a feasibility study and uncover the true potential of your lot.
Your next great investment could be right where you already live.