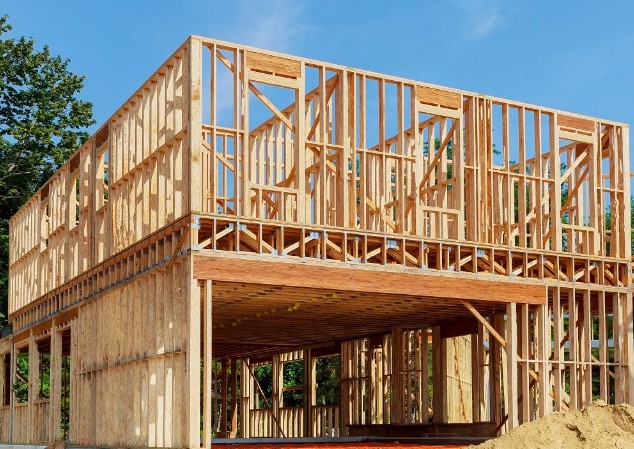

Here’s an overview and some key considerations to keep in mind if you’re planning a home addition in Vancouver, BC. If you provide your specific location (neighborhood) and the type of addition you’re considering (e.g., second story, bump-out, garage, or laneway house), we can offer more tailored assistance for your renovation project.
What is a Home Addition?
In Vancouver’s municipal code, an “addition” is defined as an extension or increase in floor area or height of a building or structure.
Vancouver Municipal Codes
Unlike “alteration,” which refers to modifications of the existing structure without increasing the building footprint or height.
Permits & Regulatory Requirements
One of the most critical steps is ensuring you follow city rules, zoning, and building code. Failing to do so can result in fines, having to undo work, or legal complications.
Building Permit
Any major construction—new addition, structural changes, increasing building height—requires a building permit from the City of Vancouver.
Development Permit / Zoning Compliance
You must ensure your addition abides by the zoning bylaws (e.g. setbacks, lot coverage, height limits, floor space ratio) for your property’s zoning district.
Energy / Efficiency Requirements
For renovations valued over ~$20,000, Vancouver requires an EnerGuide evaluation and submission of a Renovation Energy Upgrade Proposal.
Trade Permits & Inspections
Electrical, plumbing, mechanical, HVAC work often require separate trade permits and inspections as part of or in addition to the building permit.
Penalties & Risks
Doing work without proper permits can result in double permit fees, work stoppage, having to undo changes, or additional requirements (e.g. upgrading fire or seismic features)
Steps & Process
Here’s an outline of how a home addition typically proceeds:
1. Preliminary Planning & Design
Figure out what you want in the addition (rooms, layout, access)
Work with an architect or designer to draw plans that respect zoning bylaws
Engage structural engineers if needed
2. Zoning & Bylaw Review
Check your property’s zoning district and what’s allowed under the Zoning and Development By-law
Ensure compliance with setbacks, height, lot coverage, etc.
3. Permit Application
Submit architectural and engineering drawings, specifications, site plan, energy documentation, etc.
Lower Coast Building Group
Pay application fees
The city reviews, may request revisions or more information
4. Construction / Inspections / Compliance
Once permit is issued, you (or your contractor) proceed with the build
Inspections at key stages (foundation, framing, mechanical, electrical)
Final occupancy permit or inspection to ensure everything meets the code
5. Occupy / Use
Once you pass final inspections, you can start using the new space legally.
Cost & Timeline
Cost varies wildly depending on the type of addition (single storey bump-out vs. full second storey), materials, finishes, structural complexities, site constraints, etc.
Timeline also depends on permit processing times, weather, general contractor scheduling, and unforeseen issues (e.g. hidden structural problems).
Always budget a contingency (often 10–20 %) for surprises.
If you’re looking to get a rough estimate for the type of addition you have in mind, or if you want to check your property’s zoning and any constraints, please let us know what neighborhood you are in and what kind of addition you are considering. Contact Metro Vancouver Design Build for assistance with your home addition renovation.