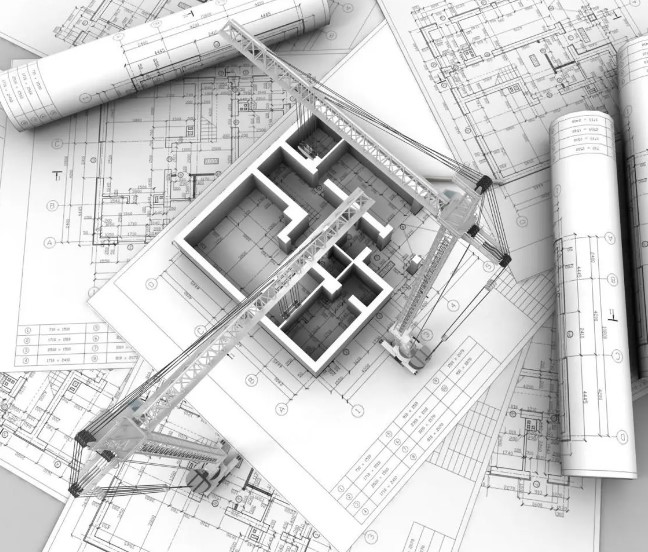

The days of needing a huge property to build multiple homes are over. With Vancouver’s new multiplex zoning reforms, even standard 33-foot lots can now support beautifully designed, energy-efficient multi-unit homes — providing flexibility, income, and long-term value.
If you’ve ever wondered how small lots can accommodate modern multiplex builds, this guide explains everything — from design strategies to zoning rules and financial benefits.
There are many variations of passages of Lorem Ipsum available, but the majority have suffered alteration in some form, by injected humour, or randomised words which don’t look even slightly believable. If you are going to use a passage of Lorem Ipsum, you need to be sure there isn’t anything embarrassing hidden in the middle of text. All the Lorem Ipsum generators on the Internet tend to repeat predefined chunks as necessary, making this the first true generator on the Internet. It uses a dictionary of over 200 Latin words, combined with a handful of model sentence structures, to generate Lorem Ipsum which looks reasonable. The generated Lorem Ipsum is therefore always free from repetition, injected humour, or non-characteristic words etc.
A multiplex is a small-scale multi-unit building — usually containing three to six self-contained homes — on a single residential lot. Unlike a traditional duplex or triplex, multiplexes are designed to blend seamlessly into residential neighbourhoods while providing diverse housing options.
In Vancouver, this shift is part of the city’s housing strategy, which aims to create more family-friendly homes in walkable, established communities.
You don’t need a large corner lot to build a multiplex. Thanks to the city’s updated zoning bylaws, most standard RS lots (33’ × 122’) can now host up to four units, while larger or wider lots may allow five or six.
This means thousands of homeowners can now unlock their property’s full potential — creating additional housing for extended family or generating passive rental income without leaving their neighbourhood.
Example:
A single 33-foot lot in East Vancouver could include:
That’s four income-producing homes where one single-family home once stood.
To make small-lot multiplexes thrive, smart design and planning are essential. Here’s how experienced builders are doing it:
Open-concept layouts, multi-functional furniture, and vertical space utilization make compact units feel larger and brighter.
Strategic window placement, skylights, and private entrances maintain comfort and livability in tighter footprints.
Multiplex units can share mechanical systems, bike storage, and waste management areas — reducing build costs and improving sustainability.
Builders are adopting high-performance insulation, triple-glazed windows, and heat recovery ventilation (HRV) to meet BC Step Code requirements, lowering long-term energy costs.
Small-lot multiplexes offer compelling financial benefits:
Even better — the city offers simplified permitting and density bonuses for qualifying projects, making multiplex development more achievable than ever.
Here’s what homeowners should know:
Always confirm your property’s specific zoning and site conditions with Metro Vancouver Design Build before starting.
Look for a company experienced in compact, high-efficiency design and Vancouver’s multiplex
Vancouver’s new multiplex zoning isn’t just a policy shift — it’s a new vision for community living.
By maximizing small lots, homeowners can create diverse, affordable, and sustainable homes while contributing to a more inclusive city.
Whether you’re a homeowner exploring development potential or an investor seeking steady returns, small-lot multiplexes prove that big ideas don’t need big properties.
Building a multiplex on a small lot is no longer a dream — it’s a practical, profitable reality.
With thoughtful design, experienced builders, and city-supported zoning, even compact urban spaces can thrive.
Ready to explore your property’s potential?
📞 Contact Metro Vancouver Design Build team today to start your multiplex feasibility assessment and bring your vision to life.